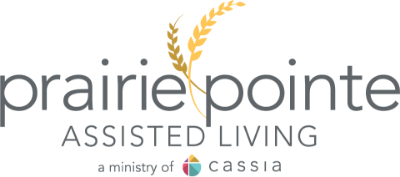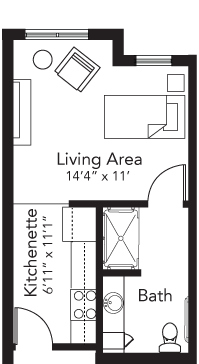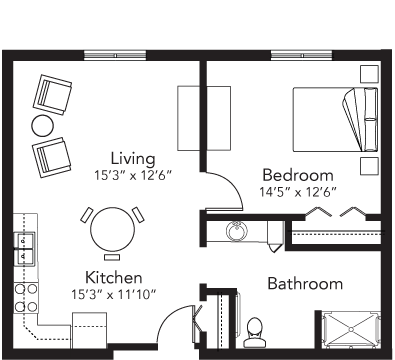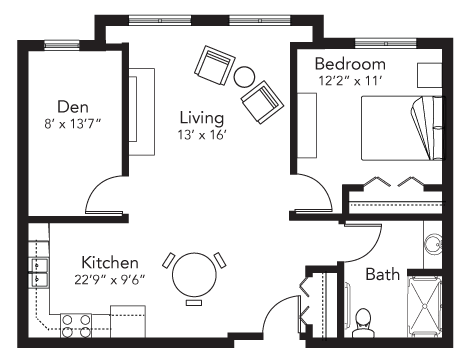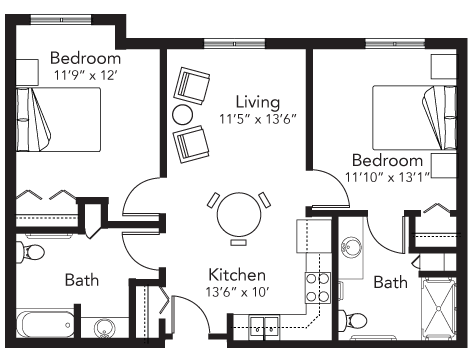I try to let my servant heart shine every day.
I am Cassia
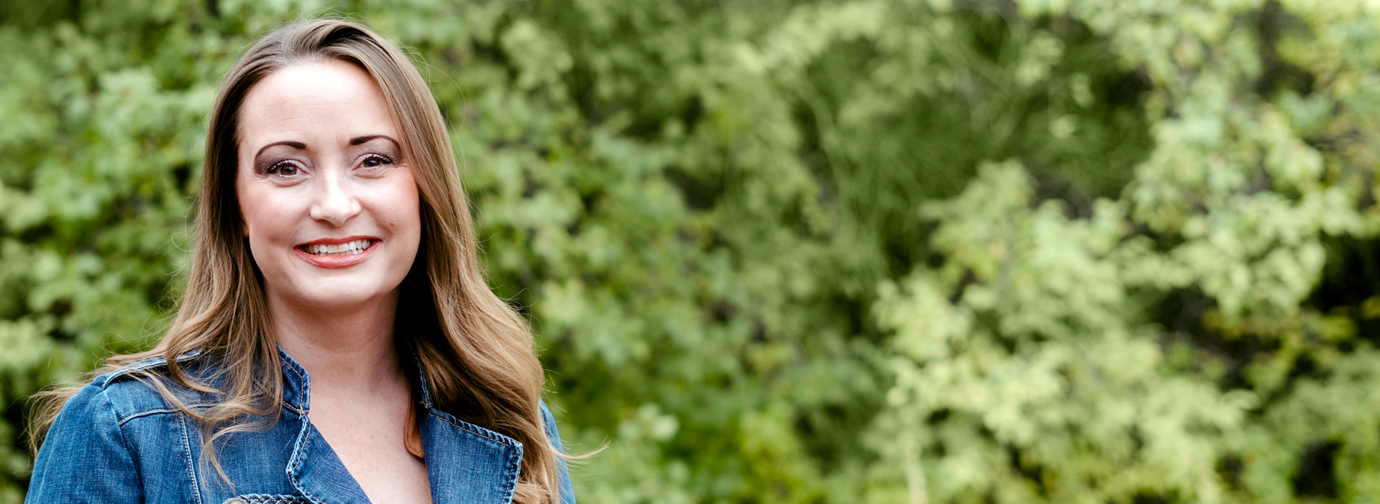
At Prairie Pointe, discover thoughtfully designed Assisted Living apartments and cozy Basic Care suites in a warm, close-knit community.
Enjoy welcoming spaces, personalized support and the comfort of knowing additional care is available right on campus as your needs change.
